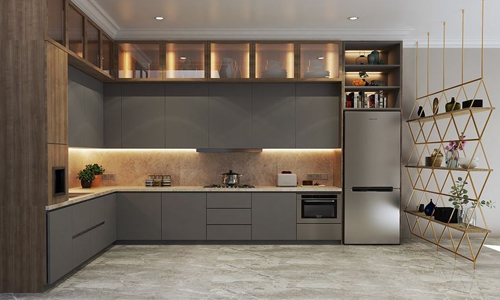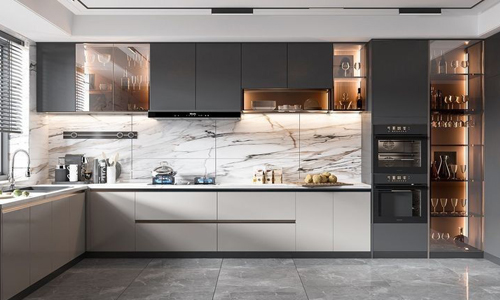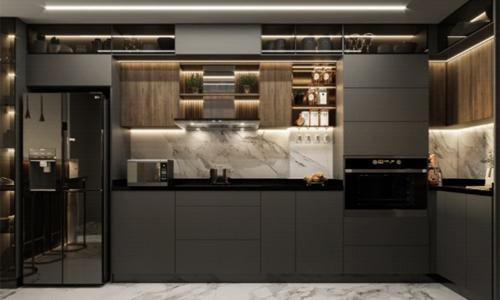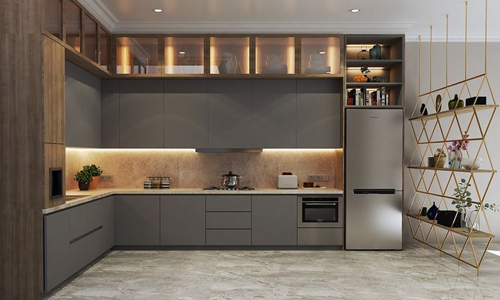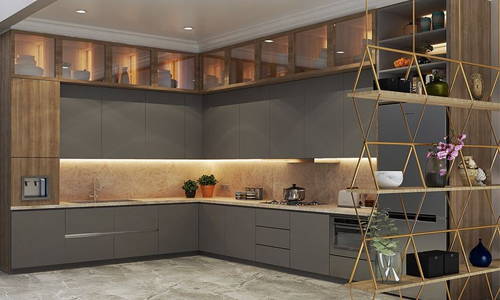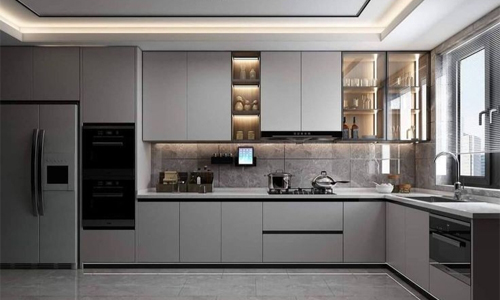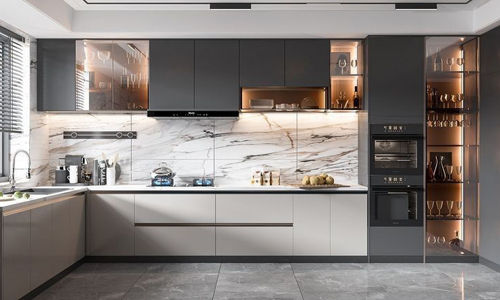One of the most common design plans is the L-shaped kitchen. This kitchen layout
is made up of two contiguous walls that are perpendicular to each other, making a 'L' shape. As
a result, the L-shaped kitchen design got its moniker. The L-shaped layout is the greatest
option for a tiny kitchen, and there are numerous more advantages to this kitchen design. Let me
explain why the L-shaped kitchen design layout has become so practical and advantageous for
modular kitchen designs.
"Motif Interiors" truly understands kitchen aesthetics, and we
design modular kitchens based on our customers' needs, employing cutting-edge technology. The
kitchen design should meet all of your functional requirements. If you want the best modular
kitchen ideas for small to medium-sized kitchens, the L-shaped kitchen is the way to go. We
design your L-shaped kitchen with exceptional features. Have a look at some of our stunning L
shaped kitchen designs below.
