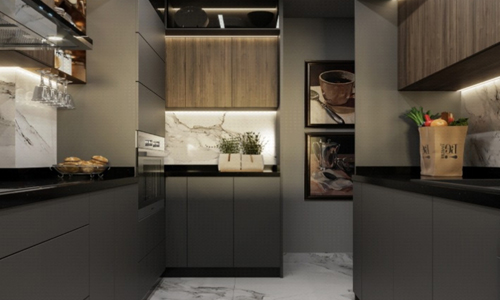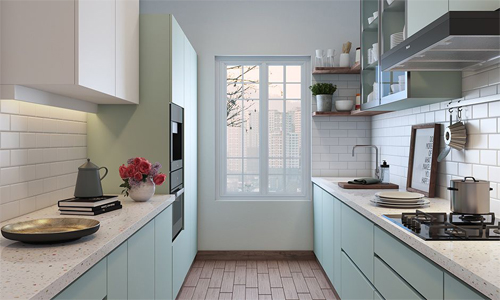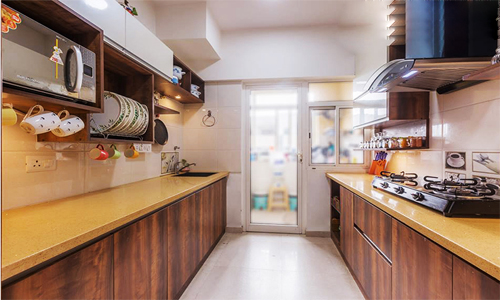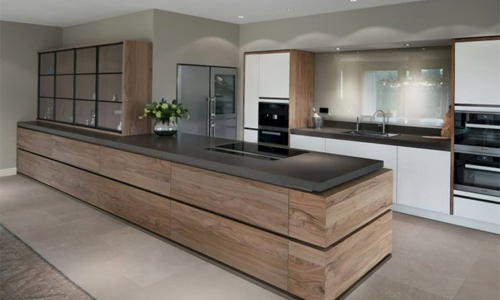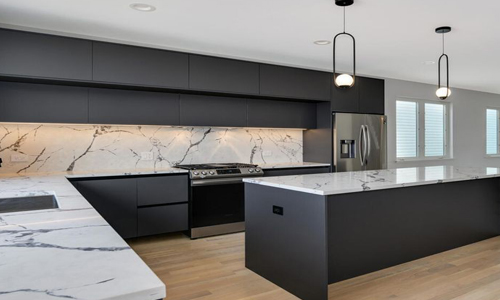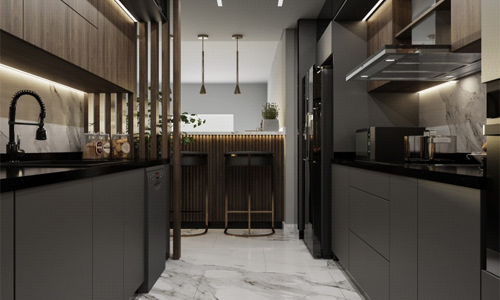Parallel modular kitchen layouts, often known as galley kitchens, are considered to be one of the most efficient functional kitchen designs. This one-of-a-kind parallel structure maximises counter space and storage. It is an excellent choice for large spaces and commercial kitchens. This layout is extremely widespread in all types of hotel kitchen decor. The parallel-shaped modular kitchen arrangement includes workspace on one wall and a free-standing work space running parallel to it. This compact plan, also known as the corridor design, places the appliances, sink, and cupboards on two parallel walls to form a small pass-through kitchen. These culinary rooms allow you to use your imagination to simplify your cooking lifestyle. This simplifies your kitchen while also saving you money. Explore the numerous parallel modular kitchen design concepts, including colours, styles, and shapes.
